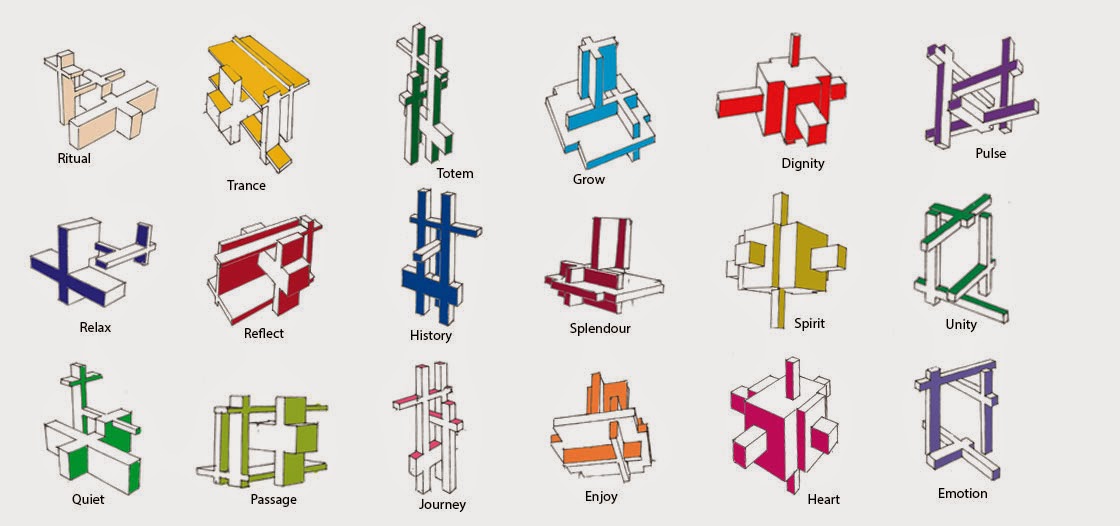 |
| Bridge with library and student meeting area at forefront |
 |
| Stairs leading to upper story. Custom texture of floor tiles is clear to see |
 |
| Interior shot of second floor library and meeting area with view of the landscape as a backdrop. |
 |
| Texture on library brings focus to one of the most important rooms/areas of the bridge |
 |
| Overview of model in sketchup with elevator on top floor just visible past the acedemic staff's offices |
 |
| Front view of bridge looking into the second floor of the library and cantilevered study space |
 |
| View showing staff offices in foreground |
 |
| Folly with elevator in a custom texture to highlight the moving element and give interest to the part of the bridge the elevator is at the time |
 |
| First floor plan |
 |
| Second Floor Plan |
Model Link https://www.dropbox.com/s/2ttd2hhdu931e7b/bridge%20with%20folly.skp








