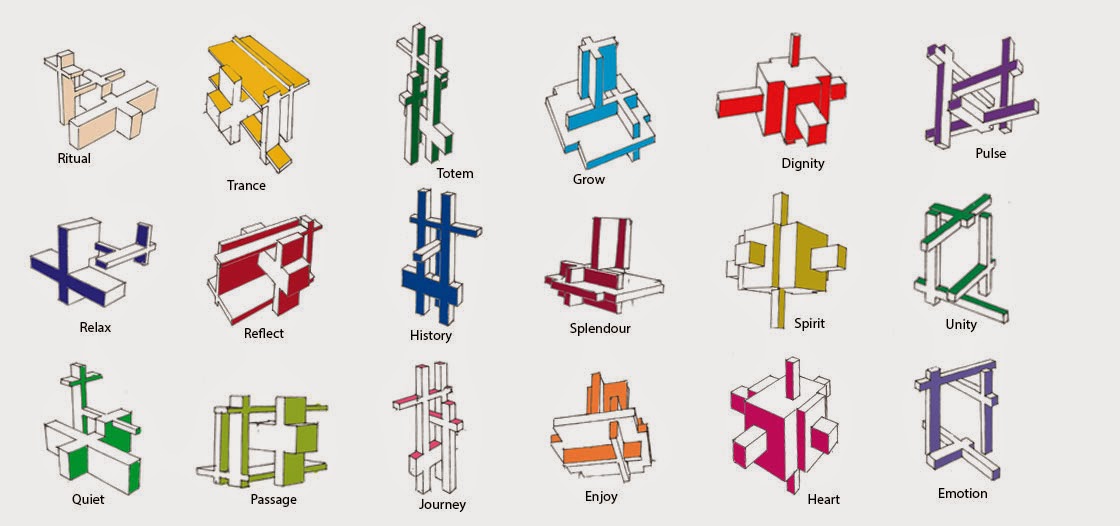The multiple identity building is an experience cluster and a
fusion concept combining tunnel-like shed, which is open at opposite ends. It is organized according to its various usages with a facade of 18 boxes several smaller
boxes that are placed in an uneven grid. Different boxes were handed over to the various tenants. The exterior is an
arrangement of different sized frames and in doing so it
becomes porous to its context on either side. There exists an interior
path that becomes a mediator - the luminous horizontal glazed line that runs like a
tension fissure all the way through the building linking
the two sides and allowing it to be the transition from one to the other. The energy flow can symbolise a dynamic relationship where the museum is the
voice and will host the centre’s most important attractions. The energy
line will exude into the urban space framing each window
so that by night, it stands out. The building can flow from the city to the river to
create a journey away from the external context into the world of the exhibits. It appears reborn, symbolically
and functionally as open and fluid with its engagement of context and content.
Here the environment will always be
present as a location and a backdrop.
Article 1
‘Volt
Berlin,’ J Mayer Architects, http://www.jmayerh.de/141-0-Volt-Berlin.html
Article 2
‘A First
Glance at Zaha Hadid’s Glasgow Riverside Museum of Transport,’ ArchDaily, http://www.archdaily.com/141274/a-first-glance-at-zaha-hadids-glasgow-riverside-museum-of-transport/
Article 3
‘Chungha
in Gangnam by MVRDV,’ Dezeen, http://www.dezeen.com/2013/06/11/chungha-in-gangnam-by-mvrdv/




















































